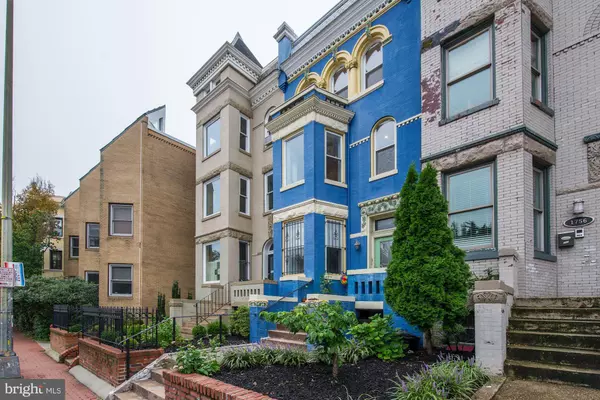For more information regarding the value of a property, please contact us for a free consultation.
Key Details
Sold Price $949,000
Property Type Condo
Sub Type Condo/Co-op
Listing Status Sold
Purchase Type For Sale
Square Footage 1,279 sqft
Price per Sqft $741
Subdivision Dupont Circle
MLS Listing ID 1003698014
Sold Date 02/08/19
Style Traditional
Bedrooms 3
Full Baths 2
Condo Fees $275/mo
HOA Y/N N
Abv Grd Liv Area 1,279
Originating Board MRIS
Year Built 1910
Annual Tax Amount $6,123
Tax Year 2017
Property Description
2-level PH Condo! Renovated thru out! White kitchen w/Quartz countertops, white subway tile backsplash, under-cabinet lights & glass-front cabinetry. Tall ceilings w/crown molding & recessed lighting. Open LR, DR, & Kitchen. Elegant wood-burning FP. 2 BRs & 1 BA on main level w/access to rear deck/PRKG. Upper-level private king-size MBR suite w/ensuite double vanity BA. Private rooftop + PARKING!
Location
State DC
County Washington
Zoning RESIDENTIAL
Direction North
Rooms
Other Rooms Living Room, Dining Room, Primary Bedroom, Bedroom 2, Bedroom 3, Kitchen, Laundry
Main Level Bedrooms 2
Interior
Interior Features Combination Dining/Living, Breakfast Area, Crown Moldings, Primary Bath(s), Wood Floors, Floor Plan - Open
Hot Water Tankless
Heating Heat Pump(s)
Cooling Ceiling Fan(s), Heat Pump(s), Central A/C
Flooring Hardwood
Fireplaces Number 2
Fireplaces Type Equipment, Fireplace - Glass Doors, Mantel(s)
Equipment Dishwasher, Disposal, Dryer - Front Loading, Microwave, Oven/Range - Gas, Refrigerator, Washer - Front Loading, Water Heater - Tankless
Fireplace Y
Window Features Double Pane
Appliance Dishwasher, Disposal, Dryer - Front Loading, Microwave, Oven/Range - Gas, Refrigerator, Washer - Front Loading, Water Heater - Tankless
Heat Source Electric
Exterior
Exterior Feature Roof, Deck(s)
Community Features Pets - Allowed
Utilities Available Cable TV Available
Amenities Available None
Water Access N
View City
Accessibility None
Porch Roof, Deck(s)
Garage N
Building
Story 2
Sewer Public Sewer
Water Public
Architectural Style Traditional
Level or Stories 2
Additional Building Above Grade
Structure Type Dry Wall,9'+ Ceilings
New Construction N
Schools
Elementary Schools Marie Reed
High Schools Jackson-Reed
School District District Of Columbia Public Schools
Others
HOA Fee Include Water,Trash,Insurance,Reserve Funds,Sewer
Senior Community No
Tax ID 0151//2296
Ownership Condominium
Horse Property N
Special Listing Condition Standard
Read Less Info
Want to know what your home might be worth? Contact us for a FREE valuation!

Our team is ready to help you sell your home for the highest possible price ASAP

Bought with Samuel R Davis • Long & Foster Real Estate, Inc.
GET MORE INFORMATION





